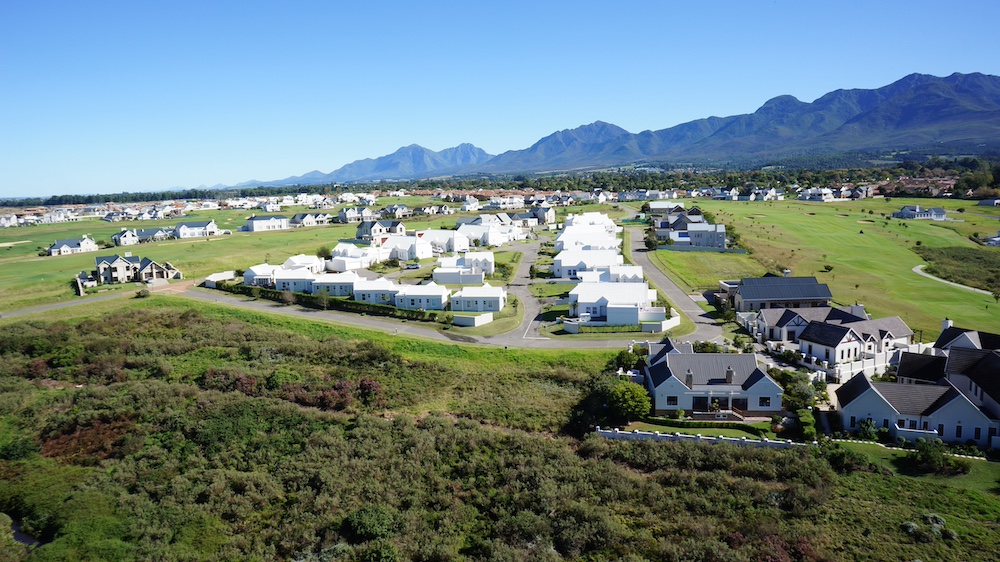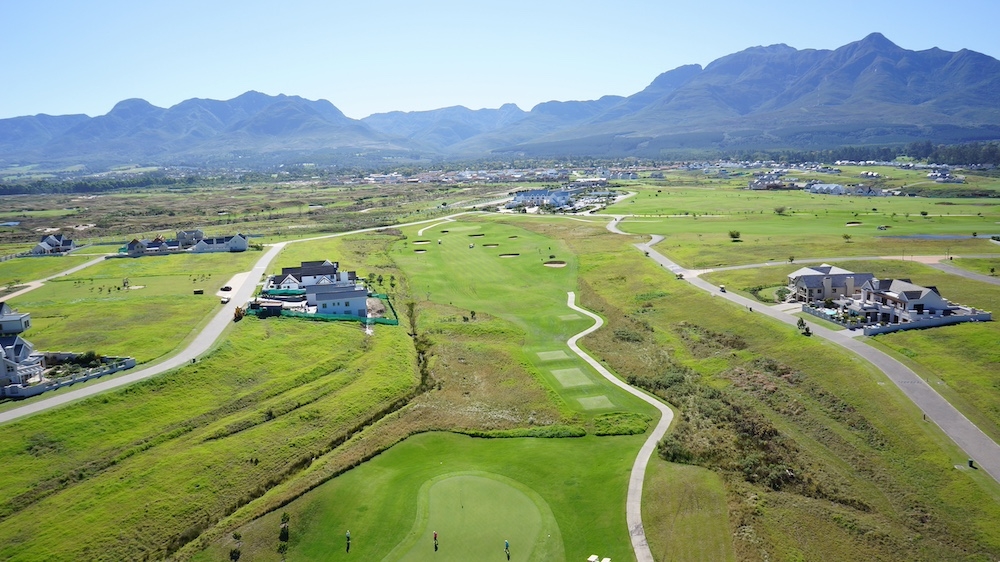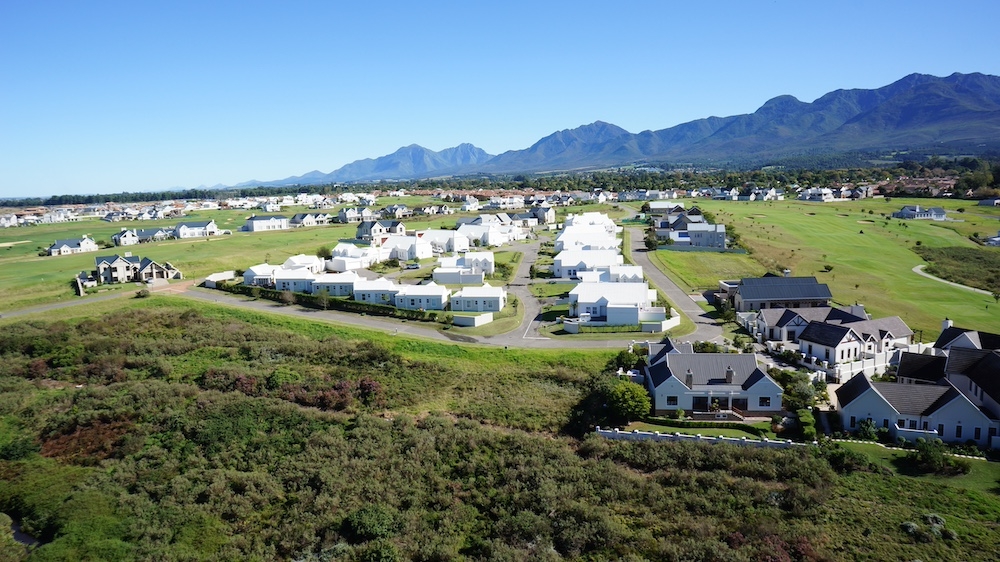Planning for the 220-hectare ASLA Group owned and developed Kingswood Golf Estate in George commenced just over twenty years ago, in August 2003. Today it is an established, sought after, top class secure gated estate where all the developed erven have been sold, and 80% of them have been built on. Kingswood is bordered by Fancourt Links on the one side, and the George Golf Course on the other. It boasts a stunning 18-hole golf course (designed by Danie Obermeyer) in a beautiful setting, family friendly amenities with the Rooi River, nursed back to its natural state, running through it. Environmental rehabilitation and integration formed a large part of the development philosophy, with consultants HilLand and Associates appointed to implement the rehabilitation programme.
ASLA worked closely with Janie du Plessis, Director of Marketing and Sales at Odev Developments, who played a major role in the vision for the development the Kingswood Golf Estate would become. “Janie motivated that the architectural guidelines for the estate should be for Cape Vernacular, a style that was unknown at the time,” says Marc Stuyck, former director responsible for ASLA commercial projects. “She also felt it was important to create an environment where nature was at the core of the experience.”
In August 2003 the previously farmed land was almost inaccessible with only a few roads, that gave access to the site. The wattles, pampas grass and bugweed infested the river courses and Marc recounts how it required a lot of money and hard work to eradicate the alien invasive plants. “Over the years we planted Yellowwood, White Stinkwood, Cape Chestnut, fynbos in the nature and riverine areas, and our efforts have paid off. Today we can enjoy a nurturing, healthy eco-system across the estate.”
Construction
Physical construction commenced in the second quarter of 2004. ASLA undertook the construction work; Ray Durden, from Kantey and Templer Consulting Engineers, was the engineer on the project; and the electrical design was overseen by Rob Hall from De Villiers Moore Consulting Engineers
The clearing of the site and earthworks phases saw massive amounts of earth moved, after which the roads and services were installed. This was followed by the construction of the Golf Course with the three irrigation dams, and three pumpstations for the irrigation of the golf course. The roads and infrastructure development were done in phases and spanned a period of 18 years.
When the development was ready to be marketed it was supported by an advertising campaign that was creative, modest, and discreet, while highlighting and promoting the golf estate lifestyle. The tagline “urban living redefined” summed up the ethos of the development and erven sold quite quickly, as people bought into the lifestyle and picturesque setting.
The five-year sub-prime economic crisis that began in 2008 slowed development down and as a result the project would stretch over another decade before semigration from other provinces to beautiful George increased the demand for erven. “Kingswood has become a desirable residential node – not only due to its easy access to the airport and central location, but also its pristinely maintained golf course, its aesthetics and amenities, such as cycling paths and walking trails, as well as the family friendly environment that has been created there,” says Marc.
Phases 1 – 4
Phase 1 was located on the northern side of the estate offering and included the development of three sub-phases.
- Phase 1.1 comprising 223 single residential erven between 800m2 and 1 200m2 in size.
- Phase 1.2 comprising 52 single residential erven of approximately 600m2, located around the mini cricket oval and a generous play park.
- Phase 1.3 comprising 88 freehold 2 to 3-bedroom townhouses.
Phase 2, located on the southern side of the estate included the construction of:
- Kingswood Gatehouse entrance (sales office, design centre, administration, Pro Shop, Restaurant,).
- Family lodges.
- Clybhouse.
- 119 single residential erven between 800m2 and 1200m2.
- Free hold townhouses.
Phase 3 included 125 single, approximately 870m2 , residential erven and two children’s play areas.
Phase 4 comprised of 155 single residential erven, that due to the demand for larger erven saw the erven sizes range between 800m2 – 3000m2. These prime properties are in an area with a beautiful north facing slope overlooking a riverine area and the golf course, with the Outeniqua mountains in the background.
“Over the past twenty years I have spent a lot of my time at Kingswood, and I feel privileged to have been able to participate in a project like this one,” concludes Marc. “I’m very proud of what the team has achieved – it is a unique, special, and prestigious project, that has blossomed into what we had always envisaged it to be – it is a picturesque and happy place to live and play.”


